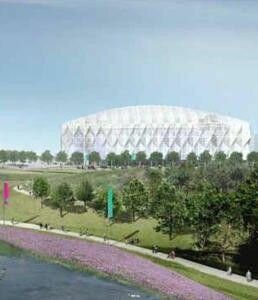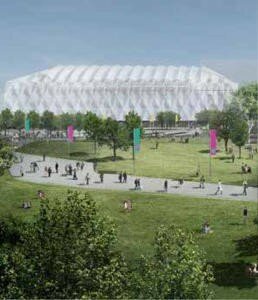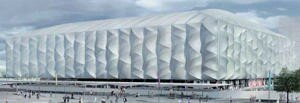
Olympic Basketball Arena
Production : London
Design : Wilkinson Eyre Architects
Description : The project for the temporary 2012 Sports Arena, designed by a multi-disciplinary team of specialists, will be home to Basketball, the Handball finals, Wheelchair Basketball, Wheelchair Rugby and will become a holding area for athletes for the opening and closing ceremonies. Wilkinson Eyre Architects created the concept designs which were agreed upon in June 2008 and the planning application was submitted last November. The concept of a temporary arena is intrinsically linked to Olympic Delivery Authority sustainability targets embodied within the basketball brief. The architecture of the buildings embodies the aspirations of conserve, reuse and recycle. After the Games, two-thirds of the materials and elements of the Arena can be reused or recycled, potentially allowing other parts of the UK to benefit from London 2012. The concept designs show a fabric-clad frame, featuring strong geometric designs, graphics and architectural lighting. Cladding will be single-skin, made of recyclable PVC and hemp.
Link : www.wilkinsoneyre.com

