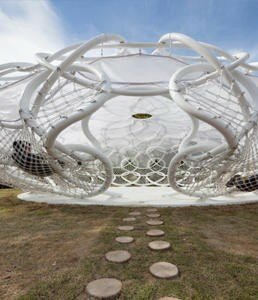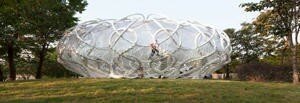
Open Pavilion
Production : Anyang, Korea
Design : Mass Studies
Description :The Open Pavilion, designed by Korean architects Mass Studies, was constructed as part of the Anyang Public Art Project in Anyang, Korea. Nestled within the park, the Open Pavilion is a resting as well as gathering place, a new kind of pavilion, named “jung-ja”. Traditionally, a “jung-ja” overlooks a beautiful natural landscape, but the Hakwoon Park site, where the Open Pavilion is located, is surrounded by forests adjacent to several apartment complexes. Whereas traditional pavilions are extraverted, this pavilion is introverted. It brings people together in a miniature stadium-like setting, where 70 seats, stacked in four levels, radiate from a central focal point. Though open to the public, the structure functions as a ‘Public Living Room,’ encouraging intimate social interactions. The lower seating portion and the upper roof portion of the pavilion are integrated into a single structural system, which takes the form of an oversized chain net. Created through the repetition of steel tube arcs of various shapes and sizes, the flattened sphere-like structure is firm and stable. The large parasol on the upper half of the structure is made of PVC tarpaulin and is fixed to the steel frame by a wire.
Link : www.massstudies.com

