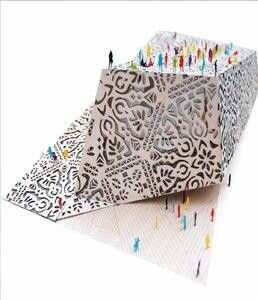
Polish Pavilion Expo 2010
Production : Shanghai
Design : Kakowski, Mostafa, Paszkowska
Description :Polish architects Wojciech Kakowski, Natalia Paszkowska and Marcin Mostafa have been chosen to design the Polish Pavilion at Expo 2010 in Shanghai. The building’s perforated cladding is derived from Polish folk-art paper cut-outs. The outside structure of the pavilion and its reflection in the proposed arrangement, of its inside functions, impose themselves on the visitors taking and following a route which is consistent with the logic of the building. The outer layer of the elevation, with its characteristic design inspired by a traditional folk-art paper cut-out, is made of impregnated laser-cut plywood mounted on glued wood construction modules with flitch plates. Panel wall elements made of glass, plastic, hydro or UV resistant materials are mounted on the outer side of the modules. On the inner side, big semi-transparent PVC membranes will be additionally mounted, on which the patterns of the outer elevation will be projected. Both the exterior, entranceway surface and the interior of the pavilion will be covered with impregnated wooden flooring. The choice of materials and the character of construction were to a large extent dictated by the idea of possible future reclaiming and recycling of the pavilion structure or its parts, e.g. by reconstructing it in one of the Polish cities after the closing of the EXPO.
Link : www.polishpavilion.pl

