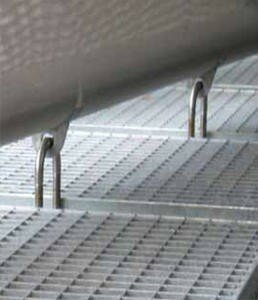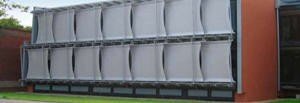
Hoesch Centre
Production : Düren, Germany
Design : Woershing Architects
Description :Woershing Architects have designed the modernheadquarters of the chemical factory Julius Hoesch inDüren, Germany. The facade, a PVC/PES mesh material,serves as shade for the office building, which lies directlybehind it.The east and west facades are designed on two levelswith panels of varying sizes, and connected to thewindow fronts using a specially designed clampingsystem. By mechanical rotation of the facade’s minimalelements, and through the translucence and reflectionof the membrane material, a good lighting ambiencefrom both inside and outside of the building is achieved.The building looks like a good compromise between formand function: the special surface properties of the meshmaterial ensure that the need to clean the facade’s issignificantly reduced.The mesh fabric is fastened via top and bottom mountedbrackets and the panels are restrained on the sides withhigh-grade stainless steel ropes.
Link : www.hoesch.de

