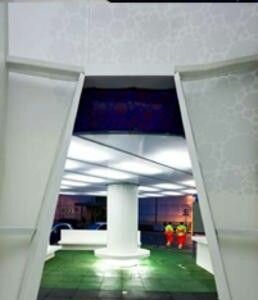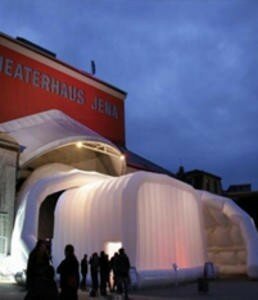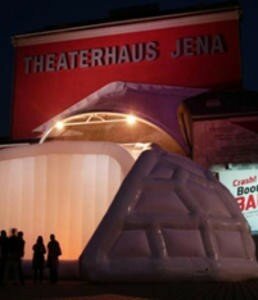
Theaterhaus Jena
Production : Jena, Germany
Design : Architectural AAIS
Description :The German AAIS operates as an interdisciplinary project office. The deliverable nature of the studio’s applied projects acts as a generator for the participants’ work and collaborations. It is through the intensity of the design process, which results from the work’s actual delivery, that a high standard of outcome, and with it a high level of publicity, has been guaranteed. This year AAIS, in collaboration with the Theaterhaus Jena, constructed, in a very short time (January to May), one of the largest projects ever built by students at the AA: a fully functional 20m x 20m x 8m public lobby and performance space for the Theatre of Jena, as well as a series of events, installations, performances and projections related to the festival and the building. The space was made using a membrane in PVC.Interdisciplinary knowledge exchange is one of the studio’s core points of focus. To highlight this, the AAIS hosted a month-long exhibition and ‘salon’ in the AA Front Members’ Room, reinstating it as the place of conversation and discussion. The exhibition itself highlighted the studio’s own collaborations, both internal and with its various project partners including the Bauhaus Lab, Theaterhaus Jena and Stiftung Bauhaus Dessau.
Link : www.aais.aaschool.ac.uk

